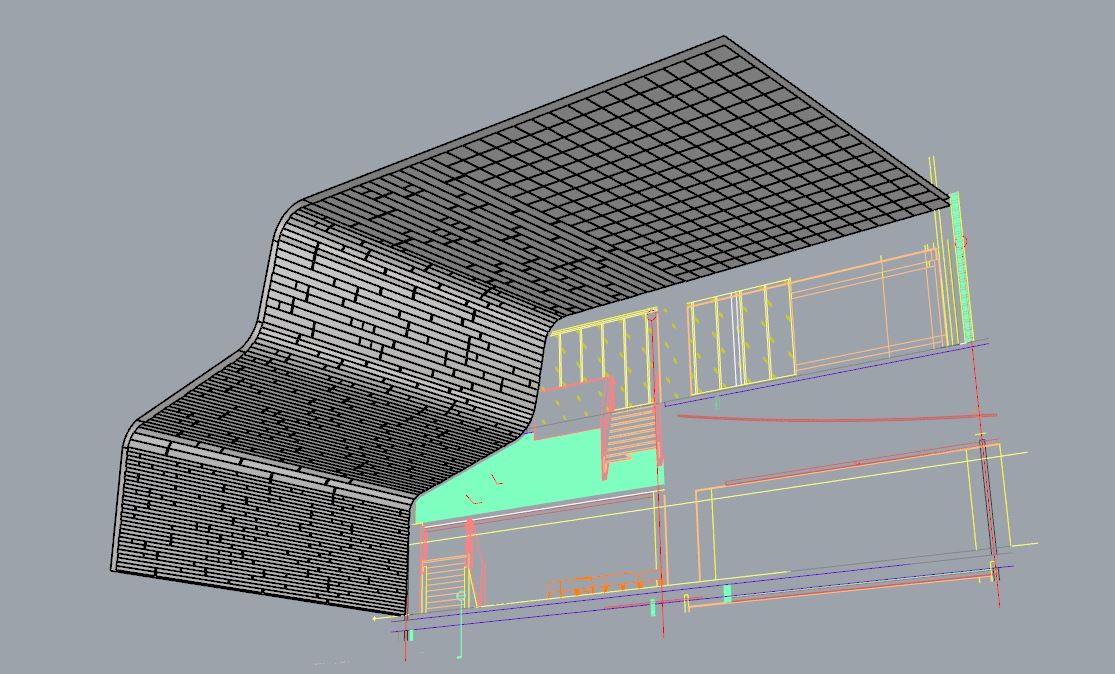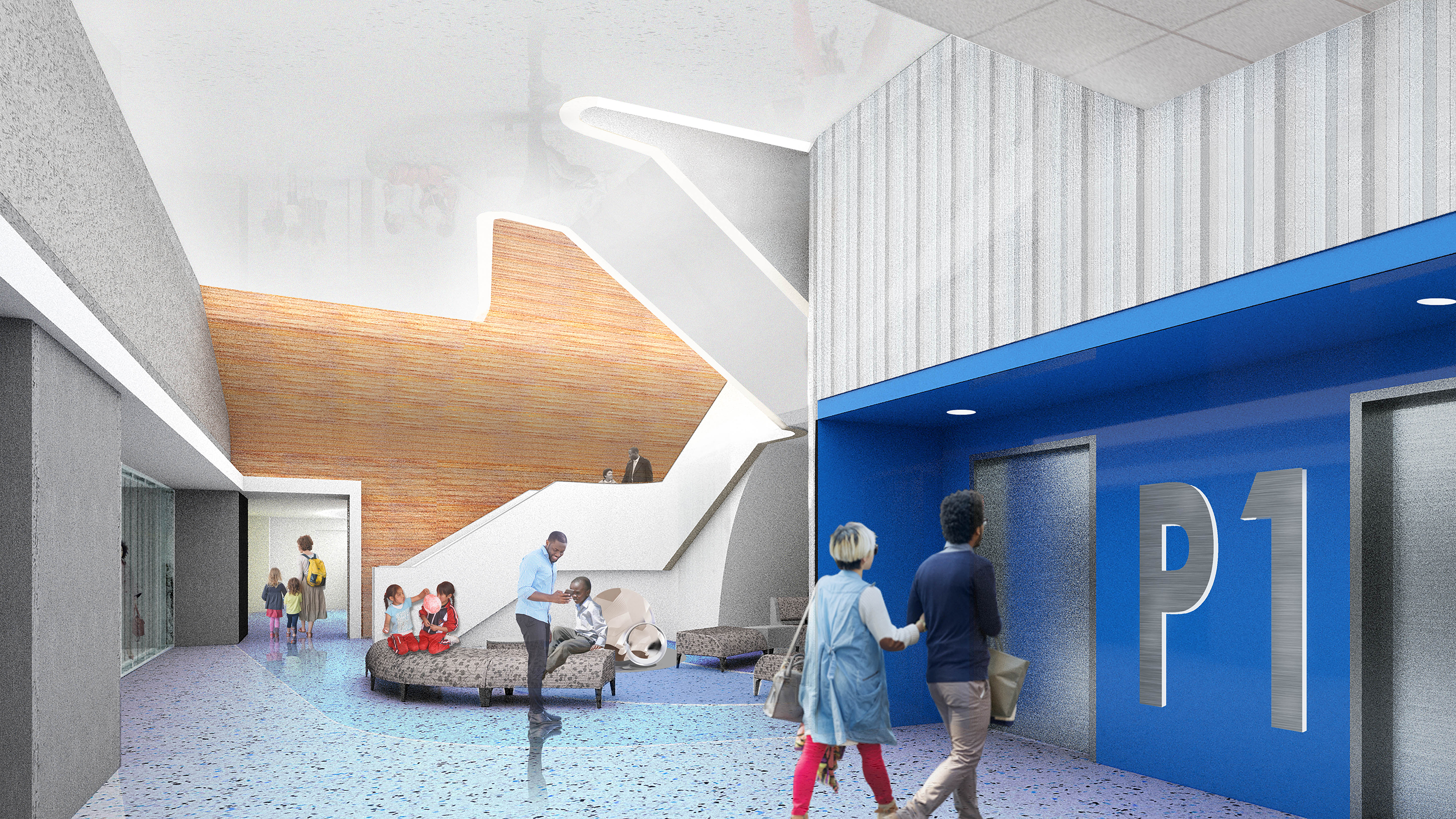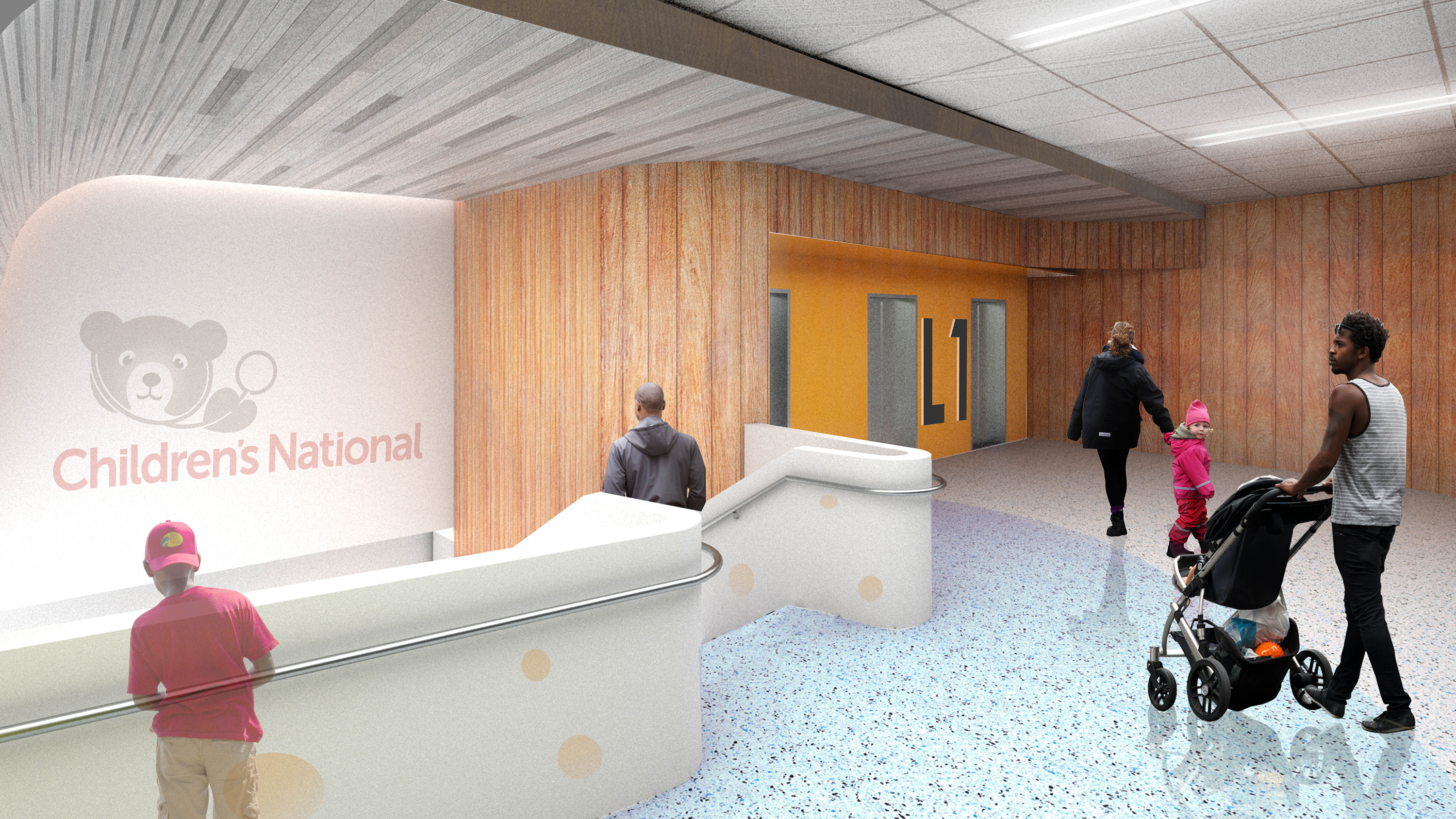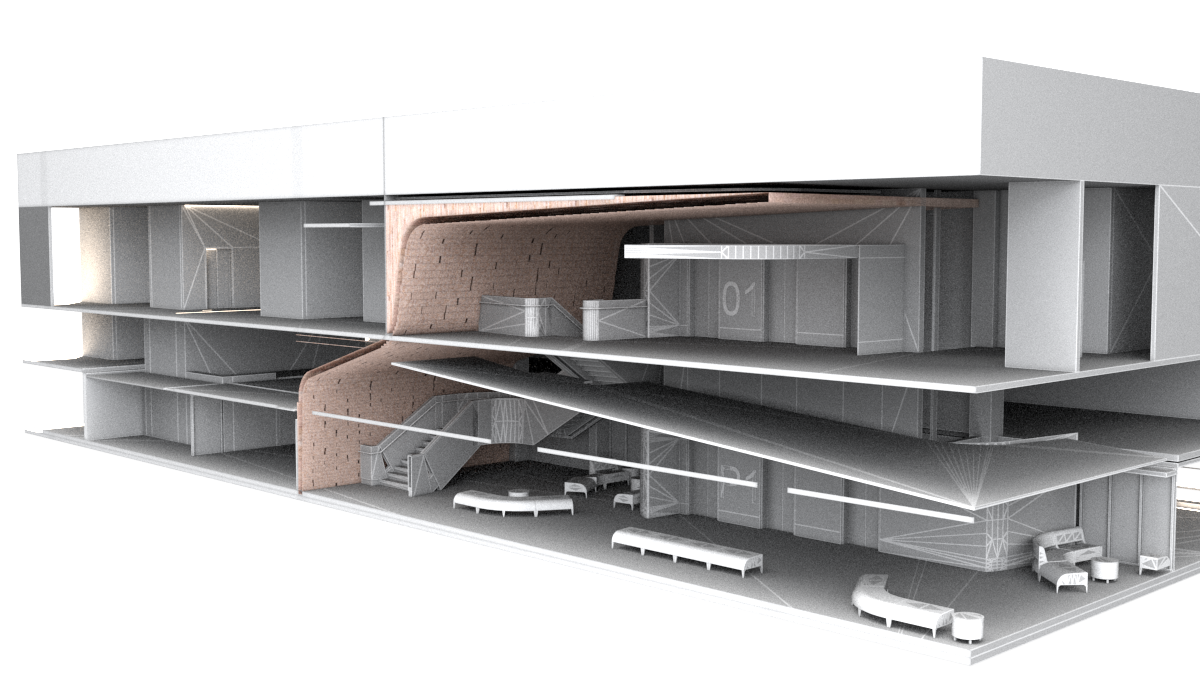Ribbon Wall
My team was tasked with redeveloping an interior parking garage vestibule in Washington DC’s Children Nationals Hospital. This space would be used by patients and visitors as one of the main access points into the hospital. With not a lot of space, one of the larger design elements proposed was a multi-floor ribbon wall with decorative panels.
To model this wall, I used rhino for the larger surfaces and grasshopper to panelize the wall as needed. We studied multiple paneling iterations until we found one thought to be an appropriate scale. I created visuals for the ribbon wall, one to show a wood system and another to show a metal.




